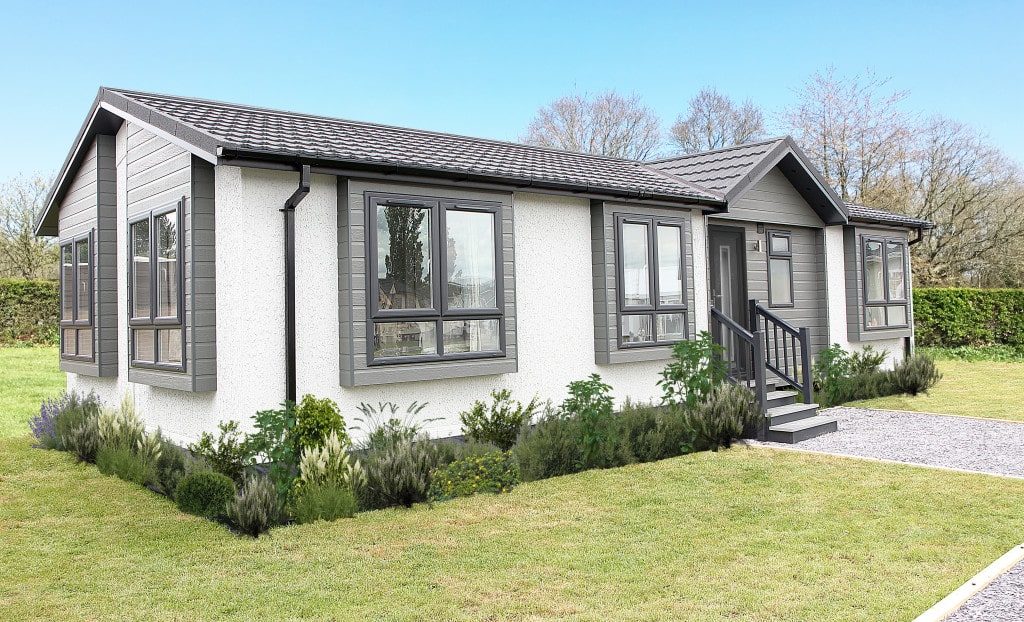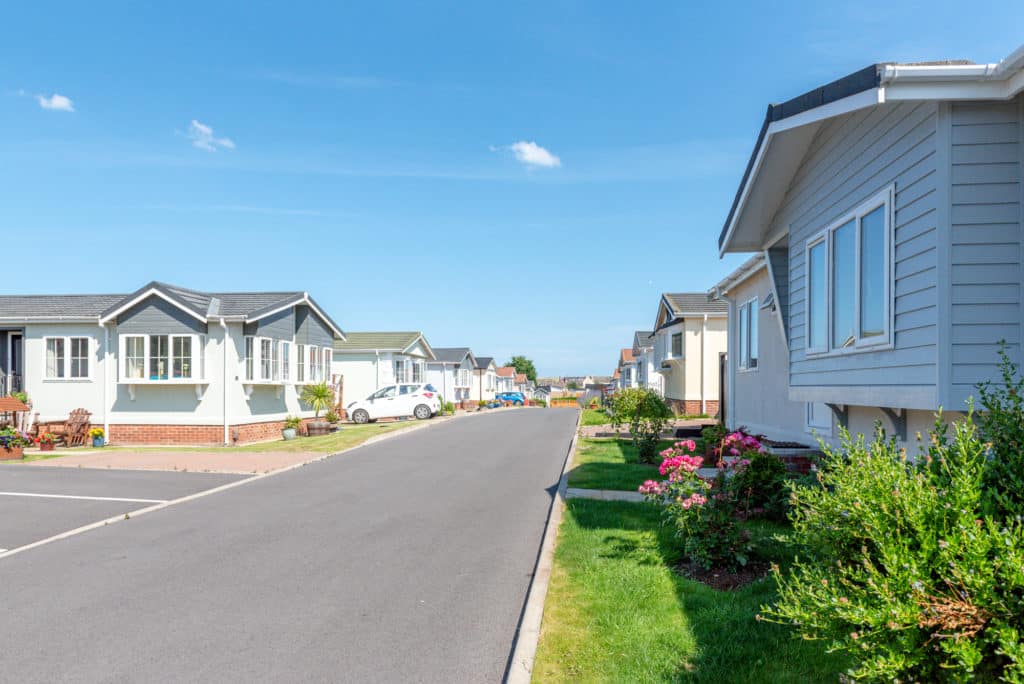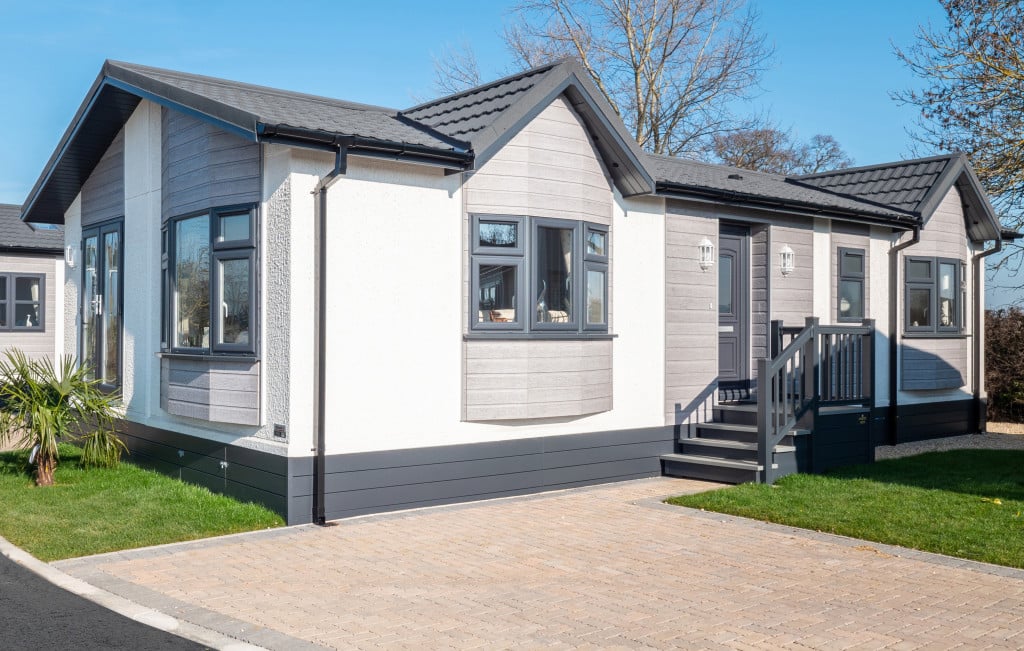
Start your new home journey
Plots Available
Move In Ready Homes
Hazelgrove Park
Request A Brochure
Book a Park Visit
The Image
-
Ipswich, Suffolk
-
259,950
-
2
-
2

, Falcon Park
The Image boasts a stunning exterior with sleek, contemporary lines, accentuated by CanExel cladding around the boxed-out windows and the recessed front door, which is elegantly positioned under a roof dormer.
Inside, the thoughtfully designed layout features a central kitchen-diner, a spacious lounge, and two bedrooms—the master suite includes a dressing area and en-suite bathroom. Additionally, there is a family bathroom, with optional floorplans offering the possibility of a utility room and a study.
"I've only been on the park for a couple of months but I feel totally at home. I'm looking forward to spending the next chapter of my life on the park. It feels like I am on a permanent holiday."

Enquire about
, Falcon Park
Prefer to design your own
It's as easy as 1, 2, 3… in just a few simple steps you could be on your way to your dream home
Arrange A Viewing
Other Move In Ready Homes Available
Prefer to choose your own plot and home type?
Choose the perfect location within our park and select a home type that best suits your lifestyle and preferences.
Explore my options

