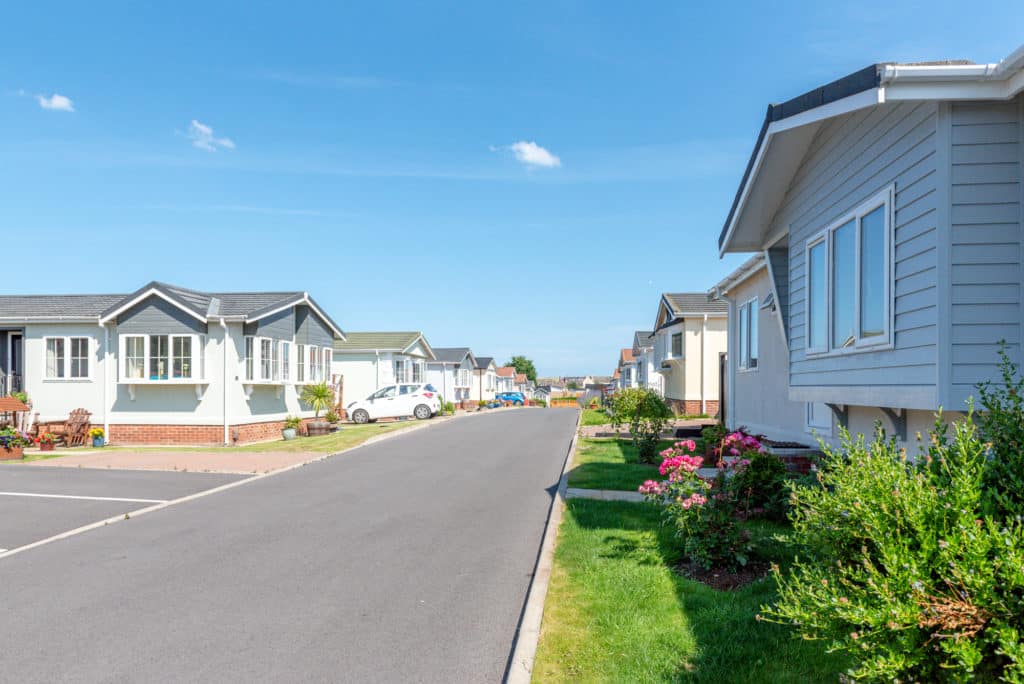
Start your new home journey
Plots Available
Move In Ready Homes
Hazelgrove Park
Request A Brochure
Book a Park Visit
What Are Park Homes Made Of?
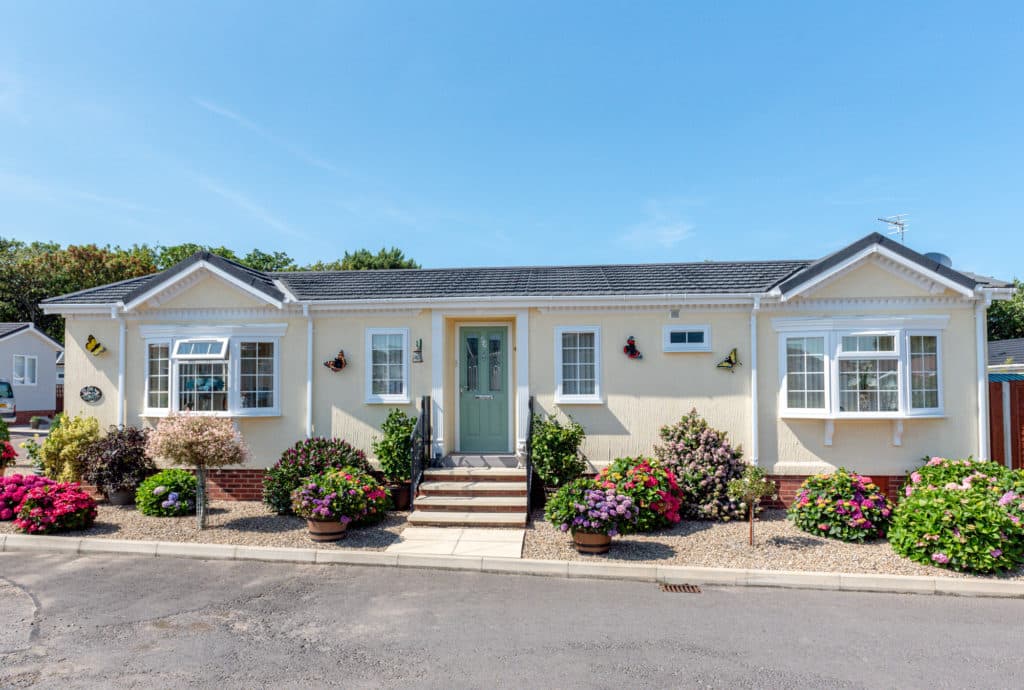
When we think about traditional properties, we usually think of bricks and mortar. A park home on the other hand enables us to think outside the box a little bit. Park homes use strong alternative materials, which can last just as long as their brick-built counterparts.
They present a specific look which is achieved by the clever use of steel and timber, whilst providing plenty of reinforcement and support. Park homes are easy to maintain and are perfectly weather hardy in a world where our weather trends are becoming more extreme with each passing year.
How do Park Homes Differ from Conventional Houses?
Park homes not only differ from traditional housing, but should not be confused with the typical ‘mobile homes’ that your mind might conjure. People choose park homes for very specific reasons, and often as their permanent residence, and not just a holiday home that would be used for a few weeks of the year. A park home is superior in quality, as you would expect with any home that is to be your permanent residence.
How is a Residential Park Home Built?
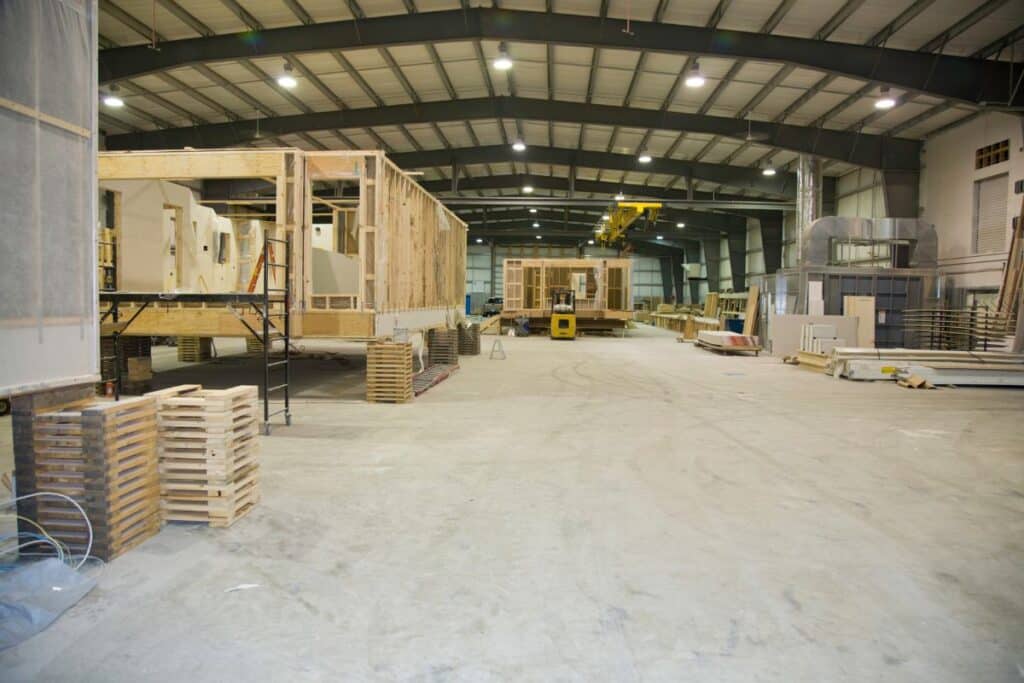
The process of building a park home begins with the design and floor plan which is created by designers connected with the manufacturer. The manufacturer will then order the necessary materials such as timber and steel to begin the construction process.
1. Creating the Foundations
Building a park home literally starts from the ground up, with the chassis acting as the foundations. This is what makes the property mobile rather than a permanent structure, and a robust and durable chassis will ensure that the park home is able to adapt to differing weather conditions and will be strong and stable at its permanent site.
2. Building the Floors
Much of the construction can take place in a factory setting where the floor plan is divided, and the sections of the home are constructed separately. A high level of precision is necessary, and the assembly line techniques allow consistency in the build process, which results in a higher quality home.
In order to create the floor, wooden boards are attached to timber joists that are bolted to the frame, and then insulation is added. This protects the pipework that runs in the floor space.
3. Forming the Walls
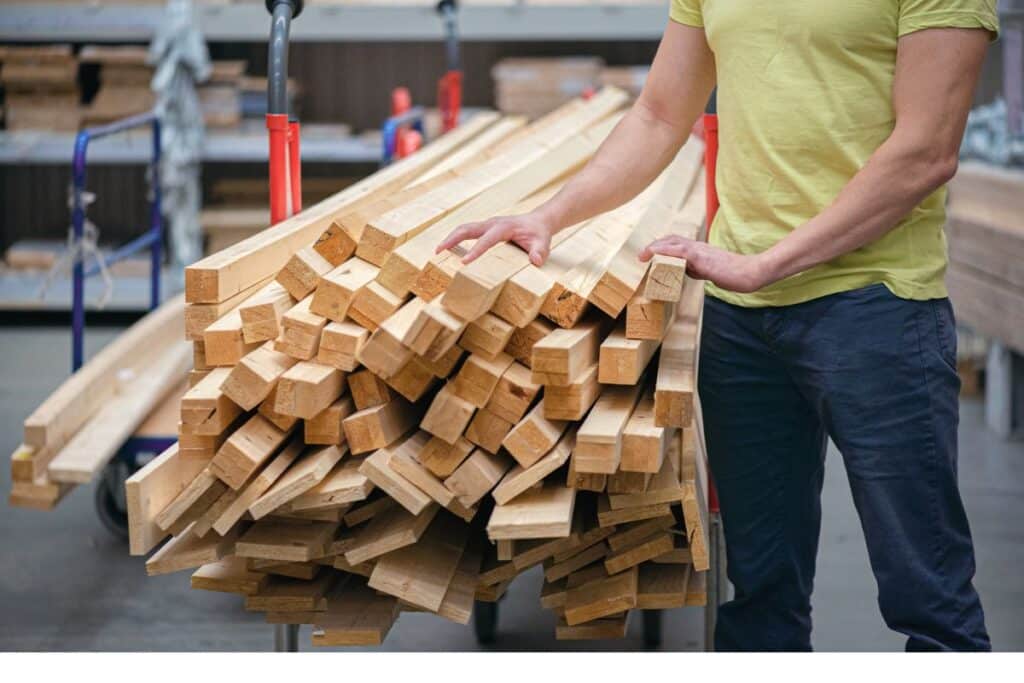
Exterior walls are put into place to form the main structure of the home. A timber frame is created using wooden studs. This is combined with interior walls made from plasterboard and external cladding to create a sturdy shell. The upright joist spaces are filled with insulation.
4. Adding the Roof
The roof will usually consist of lightweight roofing tiles fixed to wooden joists. The overall strength of the building comes from the strong bonds between all components; the roof, walls, and floor.
How Long will Modern Park Homes Last?
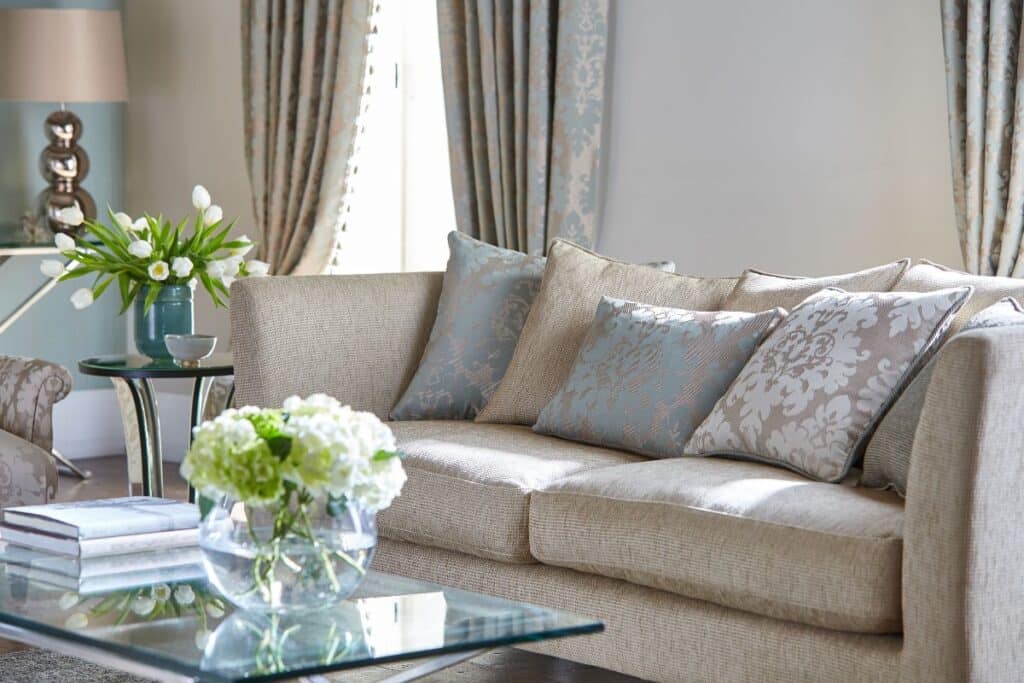
Most modern park homes are manufactured in line with British Standard BS3632 which is the standard used to define a property suitable for permanent residence. This means that they have to be well insulated, double glazed and sound proofed. By complying with British Standards, your park home can be expected to last for many years, perhaps as many as 80!
Once the sections of the home are complete, they are transported to site where the home will be fully constructed and connected to mains electricity and utilities supplies.
Buying a Park Home? 4 Things to Consider
If you’re considering becoming one of the thousands of park homeowners in the UK, there are a few things to think about before buying. They differ from holiday homes, so here’s what to review about park home lifestyle.
You Need to Pay a Pitch Fee

Park homes are situated on a pitch in a residential park. Whilst the park homeowner will own the home, they will not own the land where it’s situated and will be liable to pay a pitch fee for the land on which the home sits.
At Tingdene residential parks, a pitch fee is typically paid monthly on the first day by Direct Debit. Additionally, you will need to pay council tax to the local authority.
Many Residential Parks have Tightly-Knit Communities
With park home communities, there is often a strong sense of belonging and similar values. If you’ve been worried that park home life might isolate you from your family and friends, don’t worry.
In fact, our park homes are for people who are 45 and older. This means that your neighbours will more than likely have similar interests and hobbies. What makes this better is that our park homes are surrounded by natural beauty, just one of the many advantages of park home living.
Park Home Manufacturers can Customise Homes to Your Liking

Park owners and manufacturers can usually customise homes to your liking, whether you prefer traditional, contemporary or deluxe park homes.
At Tingdene, we offer a range of different park homes, from our traditional options, such as The Sonata and The Warkton to contemporary choices, like The Avanti or The Sofia. There are a variety of options, depending on your budget, lifestyle and design preferences.
Park Home Warranties and Insurance
With park homes, remember to consider checking whether they come with a warranty or if you need to get insurance. If you choose to buy a new park home with Tingdene Parks, you will get a 10-year structural guarantee with the manufacturer.
However, you will need to insure your park home. That said, we can help you find specialists who can assist you.
Park Home Living FAQs
Still unsure about the park home lifestyle? Here are some commonly asked queries.
What are the Walls of a Park Home Made of?
Typically, park homes are made of plywood instead of bricks-and-mortar in traditional housing. At Tingdene parks, we have frames made of timber studs for the exterior walls and plasterboard for the interior walls.
How Much Do Park Homes Cost?
Park homes can cost anywhere from £70,000 to £200,000. At Tingdene, the homes in our parks range from £139,500 to £319,950. This varies depending on the style, location, age of the home and amenities.
What are Park Homes Coated With?
The exterior coating of a park home can vary depending on the park in which it is situated. Some residential parks will dictate what the exterior of the home needs to look like. Across our Tingdene parks, the residential park homes are coated with either Stucco paint or Canexel cladding.
Stucco is a textured exterior paint finish which is made with aggregate material to ensure a hard wearing surface, this is the traditional park home coating. For a more modern finish there is Canexel Cladding, a prefinished wood effect cladding material that requires less maintenance than stucco.
Many park homes now use both coatings together, with the Canexel being used to create features on the exterior of your home.
Our Residential Parks
Take your first step to building your perfect lifestyle at a Tingdene residential park
View All Parks